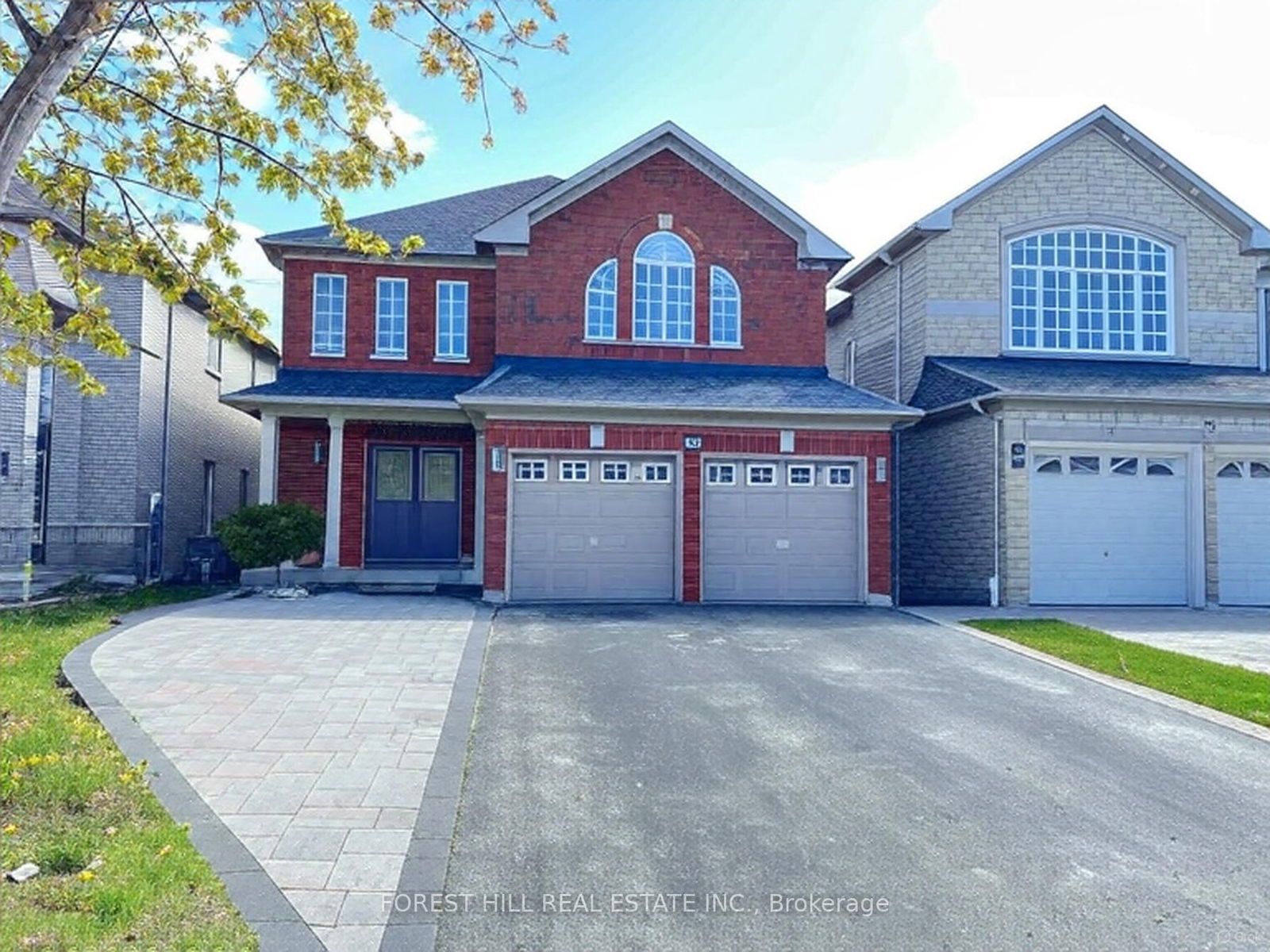Overview
-
Property Type
Detached, 2-Storey
-
Bedrooms
4 + 1
-
Bathrooms
5
-
Basement
Finished
-
Kitchen
1
-
Total Parking
6 (2 Attached Garage)
-
Lot Size
34.78x107.27 (Feet)
-
Taxes
$7,638.74 (2025)
-
Type
Freehold
Property Description
Property description for 9 Maraca Drive, Richmond Hill
Open house for 9 Maraca Drive, Richmond Hill

Schools
Create your free account to explore schools near 9 Maraca Drive, Richmond Hill.
Neighbourhood Amenities & Points of Interest
Find amenities near 9 Maraca Drive, Richmond Hill
There are no amenities available for this property at the moment.
Local Real Estate Price Trends for Detached in Rouge Woods
Active listings
Average Selling Price of a Detached
September 2025
$1,667,200
Last 3 Months
$1,598,890
Last 12 Months
$1,720,893
September 2024
$1,849,100
Last 3 Months LY
$1,819,396
Last 12 Months LY
$1,569,857
Change
Change
Change
Historical Average Selling Price of a Detached in Rouge Woods
Average Selling Price
3 years ago
$1,781,100
Average Selling Price
5 years ago
$1,433,133
Average Selling Price
10 years ago
$1,118,852
Change
Change
Change
How many days Detached takes to sell (DOM)
September 2025
25
Last 3 Months
26
Last 12 Months
22
September 2024
20
Last 3 Months LY
16
Last 12 Months LY
12
Change
Change
Change
Average Selling price
Mortgage Calculator
This data is for informational purposes only.
|
Mortgage Payment per month |
|
|
Principal Amount |
Interest |
|
Total Payable |
Amortization |
Closing Cost Calculator
This data is for informational purposes only.
* A down payment of less than 20% is permitted only for first-time home buyers purchasing their principal residence. The minimum down payment required is 5% for the portion of the purchase price up to $500,000, and 10% for the portion between $500,000 and $1,500,000. For properties priced over $1,500,000, a minimum down payment of 20% is required.

































































